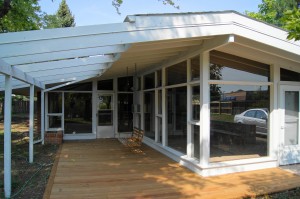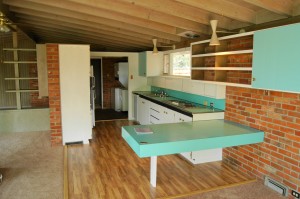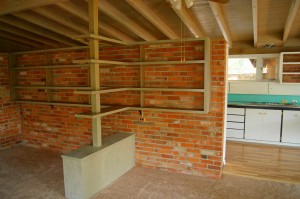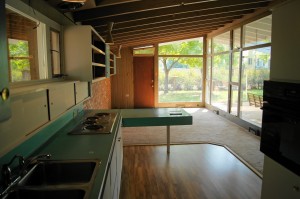A few days ago as I was showing properties, I stumbled upon a vintage mid-century modern home sitting among large two story homes built in the 1990’s. From the Wikipedia entry it states that “Mid-Century architecture was frequently employed in residential structures with the goal of bringing modernism into America’s post-war suburbs. This style emphasized creating structures with ample windows and open floor-plans with the intention of opening up interior spaces and bringing the outdoors in. Many Mid-century houses utilized then-groundbreaking post and beam architectural design that eliminated bulky support walls in favor of walls seemingly made of glass.”
The home in Lafayette, Colorado still has many of the original design features from 1955 when it was built. The entry was a wall of windows melding the patio to the entry/dining room. The ceilings were high and beamed following the contour of the low-pitched roof line. The kitchen had wonderful turquoise countertops and tear drop shaped light fixtures. The good news was that the house was in vintage shape, like stepping back in time. The bad news was that the house hadn’t been maintained and was showing it’s age. Here are some photos.







Hello Neil. Is this home still vacant? O has someone bought it? Thank you,
Lena
Hi Lena,
That house is no longer available. I liked that house too!
Neil