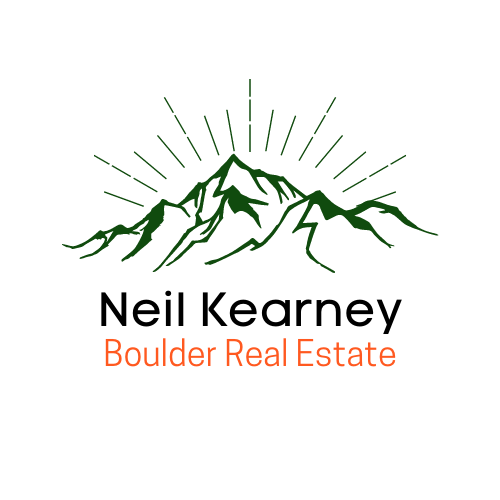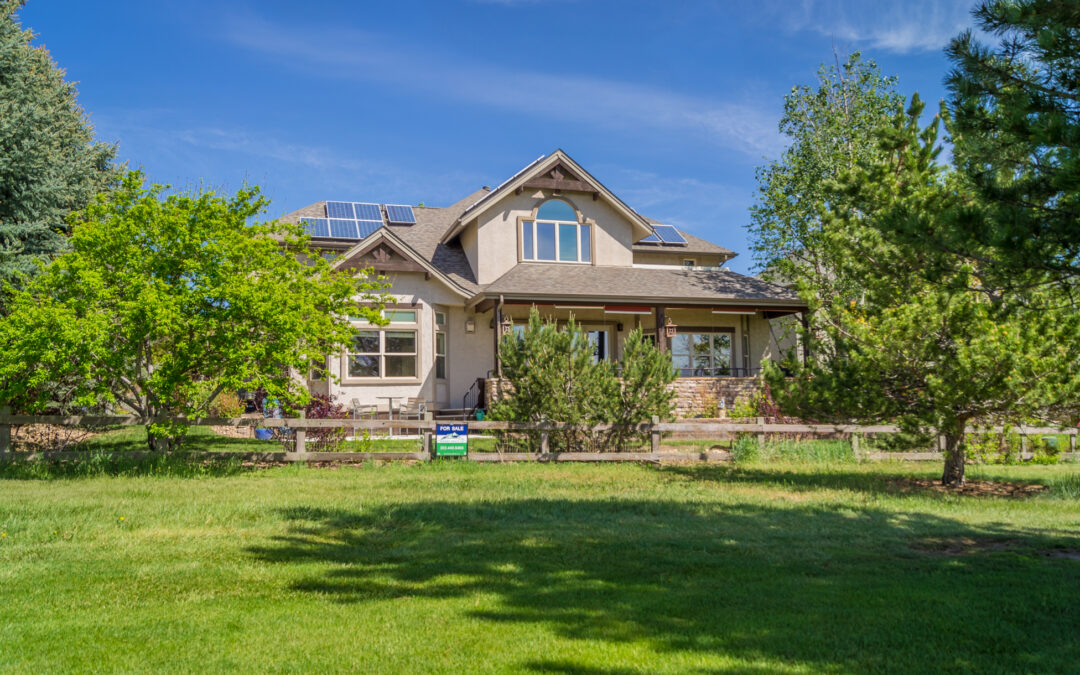
by Neil Kearney | Aug 27, 2020 | Listings
Beautiful Upgraded Home Backing to Indian Peaks Golf Course
For all of the photos and more information go to www.714Skywalker.com
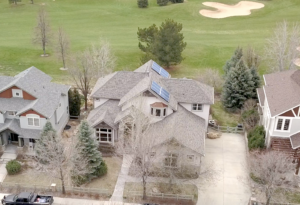 Light and bright, beautifully built home backing to the 3rd fairway of Indian Peaks Golf Course. The open floor plan features a main floor master bedroom, an upgraded kitchen (stainless, granite, cherry) with a huge island which opens up to the multi-story great room and the beautiful views to the south. Tons of windows! Many extras including: solar system, side load garage, large finished basement with large rec-room and wet bar, great main floor study, large and bright secondary bedrooms and great curb appeal. Premier cul-de-sac location. Boulder Valley Schools including Douglass and Platt. Live the life you have imagined!
Light and bright, beautifully built home backing to the 3rd fairway of Indian Peaks Golf Course. The open floor plan features a main floor master bedroom, an upgraded kitchen (stainless, granite, cherry) with a huge island which opens up to the multi-story great room and the beautiful views to the south. Tons of windows! Many extras including: solar system, side load garage, large finished basement with large rec-room and wet bar, great main floor study, large and bright secondary bedrooms and great curb appeal. Premier cul-de-sac location. Boulder Valley Schools including Douglass and Platt. Live the life you have imagined!
- Open floor plan which is oriented to take advantage of the south facing golf course views.
- Large gourmet kitchen with large island, upgraded appliances and two sinks – all open to the main living area.
- Newer roof
- Owned solar array which provides most of the electrical service for the home
- Tesla charging station in the side-load three car garage.
- Finished basement with large bar, game area, large rec-room and a extra room which could be used for a 5th bedroom, art studio or craft room.
- South facing covered rear patio which can be used most of the year.
- Main floor master with views of the golf course and a large 5 piece master bath.
- Three bedrooms upstairs. Each has multiple windows and an attached bath (one ensuite and on Jack and Jill)
- Upstairs private balcony.
- Large main floor office with room for a desk and a couch
- Beautiful built-in’s in the great room and the study.
- Two heating/cooling zones with whole house humidifier.
- Vaulted ceilings
- Beautiful curved staircase with art nooks.
- Newer roof and gutters.
- Newer water heaters.
- New interior paint.
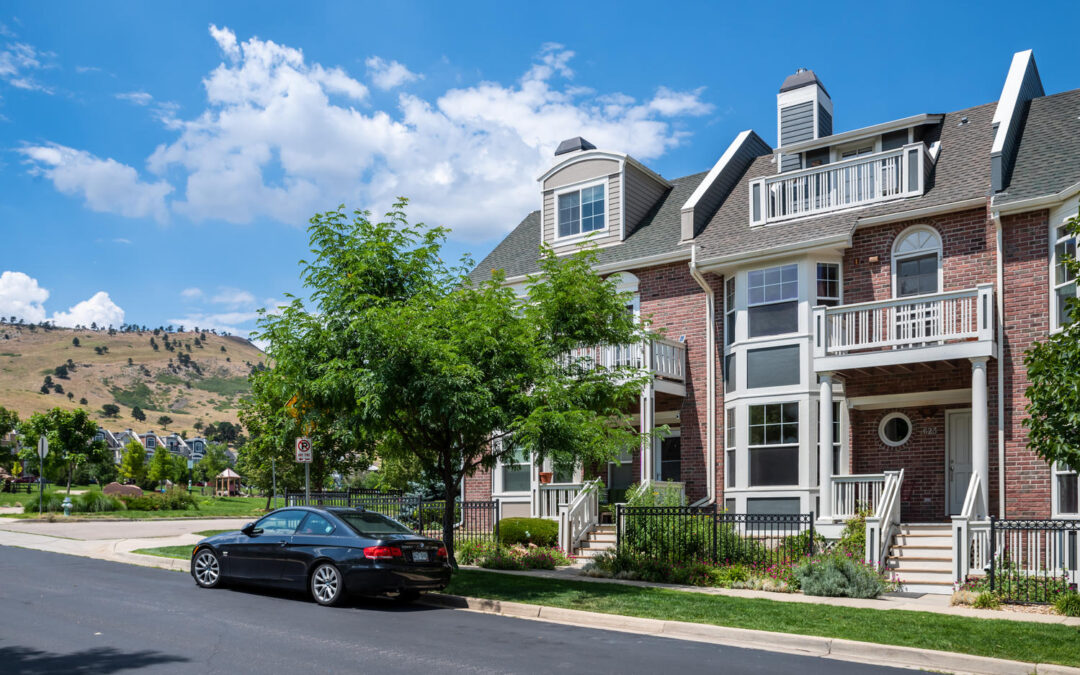
by Neil Kearney | Aug 3, 2020 | Listings
The awesome mountain view is just the beginning! Lovely, large three story Dakota Ridge townhome fronting the park. The features in this expanded floor plan include: kitchen with cherry cabinets, granite countertops and stainless steel appliances. Wood floors on the main level, new carpet throughout and fresh paint everywhere! Three bedrooms upstairs, each with a balcony (did I mention the view) and its own full bathroom. Light filled basement can be easily used as a rec-room or a conforming 4th bedroom as needed. Situated between two neighborhood parks and close to open space trails. A great place to call home!
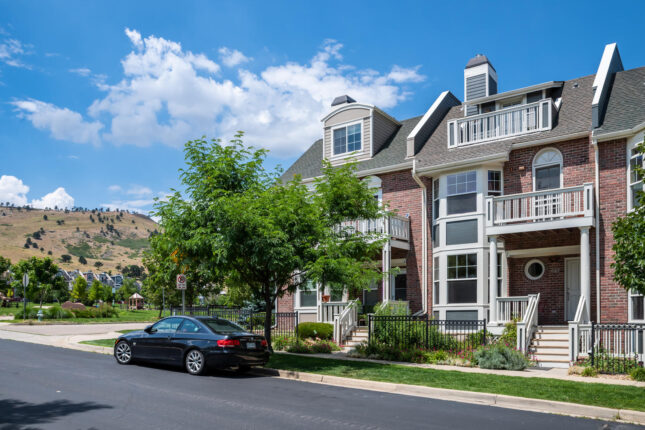
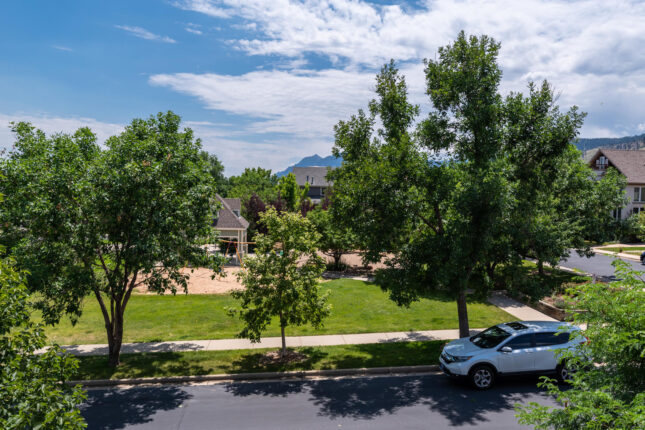
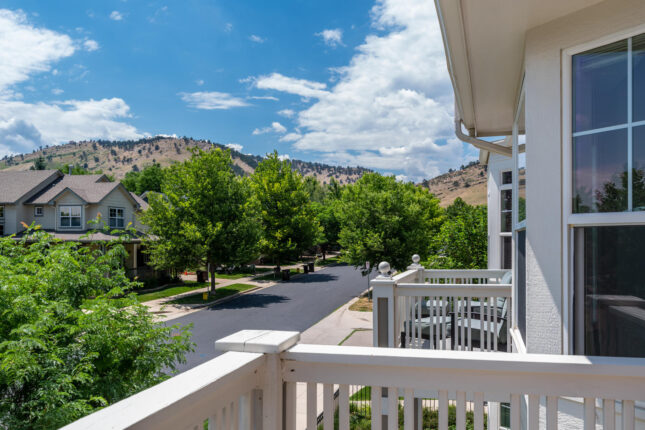
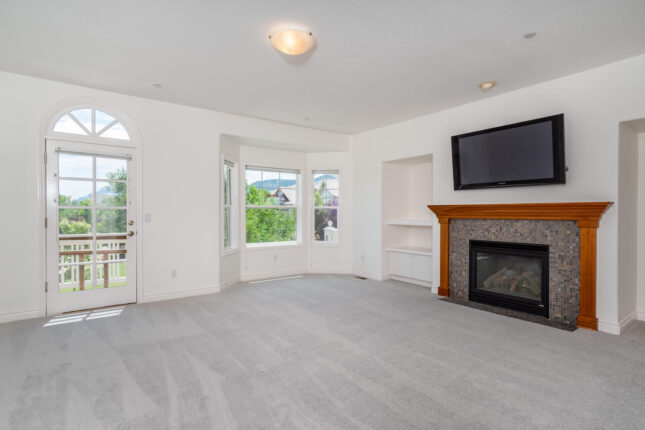
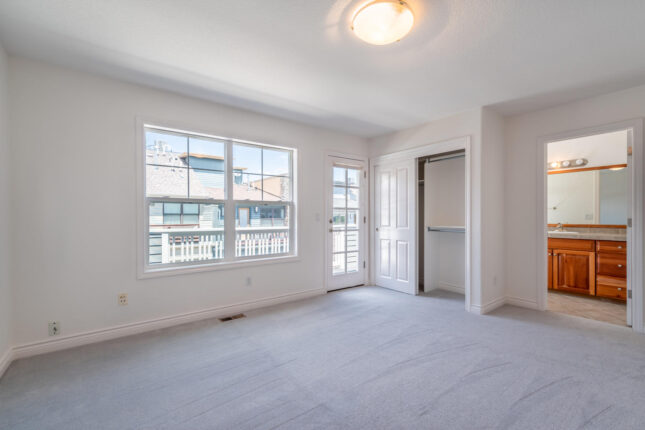
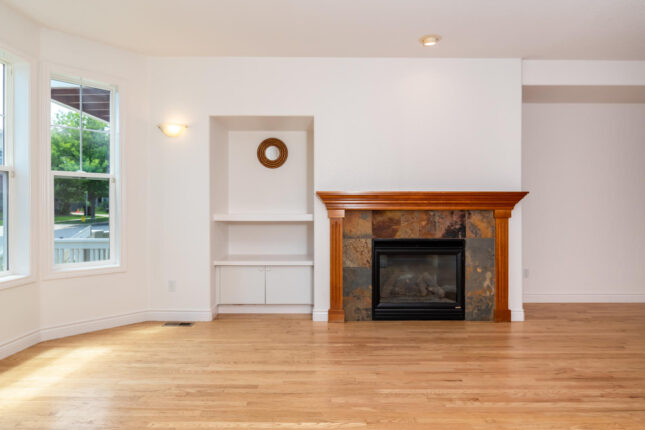
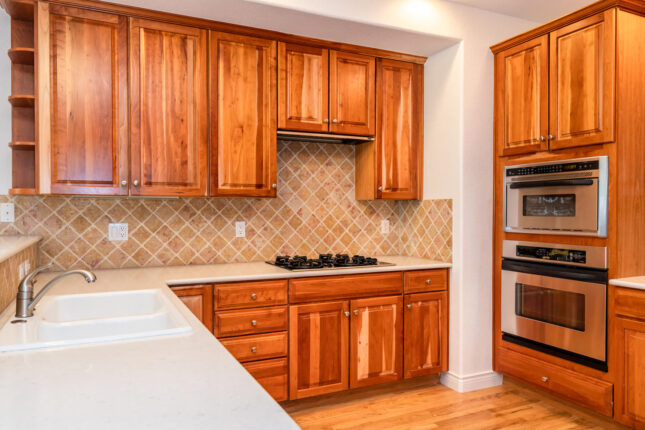
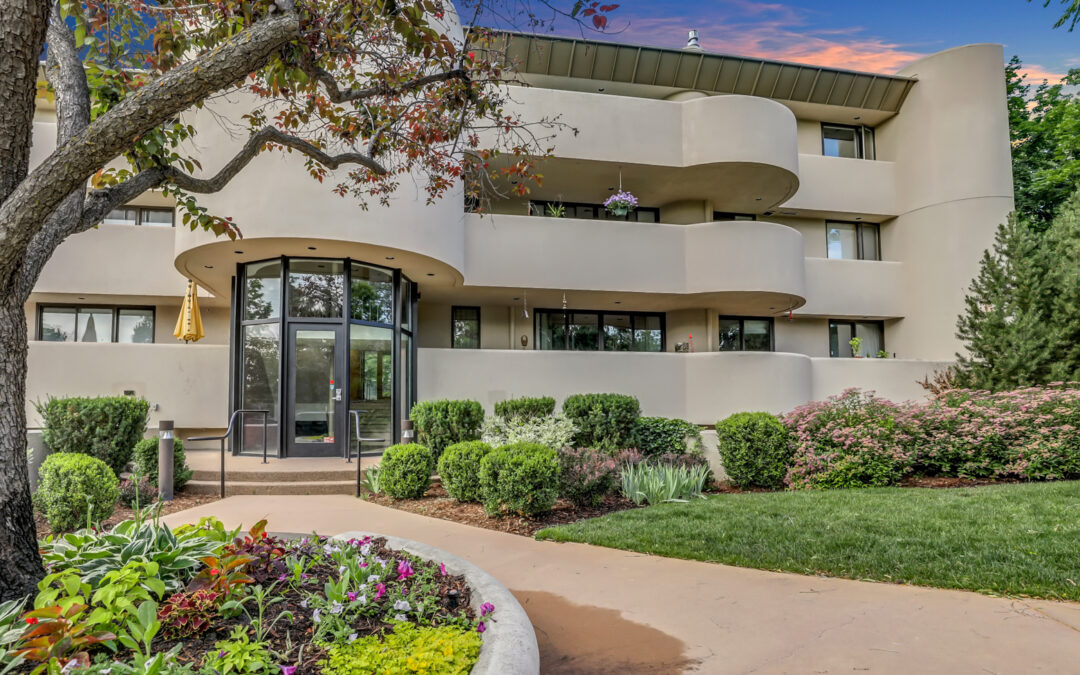
by Neil Kearney | Jul 2, 2020 | Listings
New Great Price! Great Downtown Location! Quiet and Classy Building With Underground Parking
Two downtown condos for under $900,000! Need a private home office? Frequent guests? This offering includes two units in a coveted downtown location. Unit 301 is the residential unit and is a bright and modern top floor unit with 2 bedrooms, 2 baths and an expansive balcony with a view. Unit 102 is a 1 bedroom, 1 bath but it is not zoned as an approved dwelling unit. It would make a great home office or studio or is set up for personal guests for no more than 14 days (no AirBNB). Units are separately deeded but must be purchased together.
HOA fees: unit 301 is $541 and unit 102 is $274. 2019 taxes unit 301 $3415, Unit 102 $2442. Both units are in building with elevator access. 2 parking spaces: 1 underground garage parking spot with a large storage closet plus an additional reserved/covered spot near the guest parking. #102 has a private deck overlooking the beautiful courtyard.
The building has guest parking. An additional guest unit that can be rented on a per night basis. A fitness room and very nice hallways and entry. You will be proud to live here!
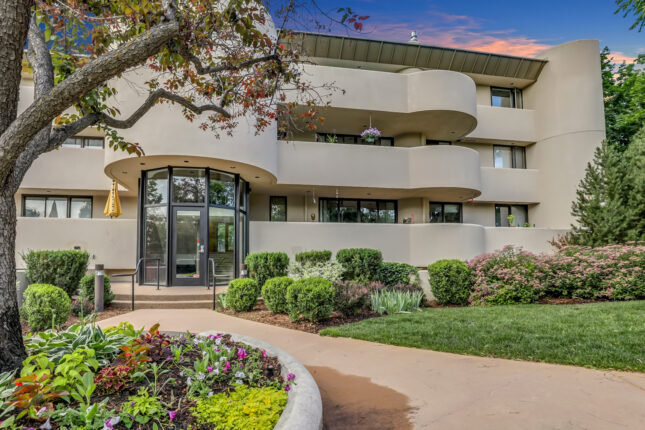
1140 Portland Place Exterior – Unit 301 is in the top right corner
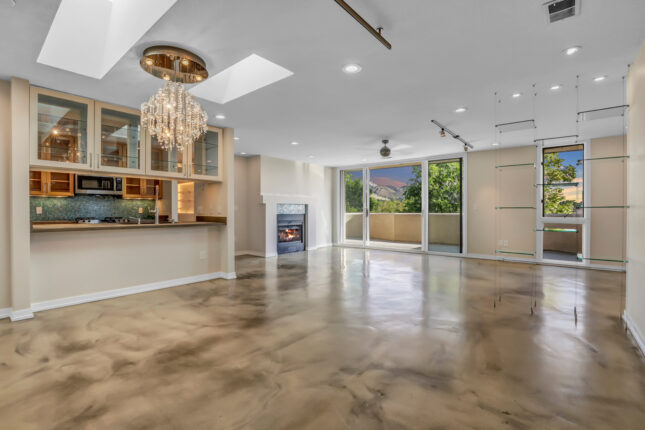
Unit 301 – Bright and open. Stained concrete floors.
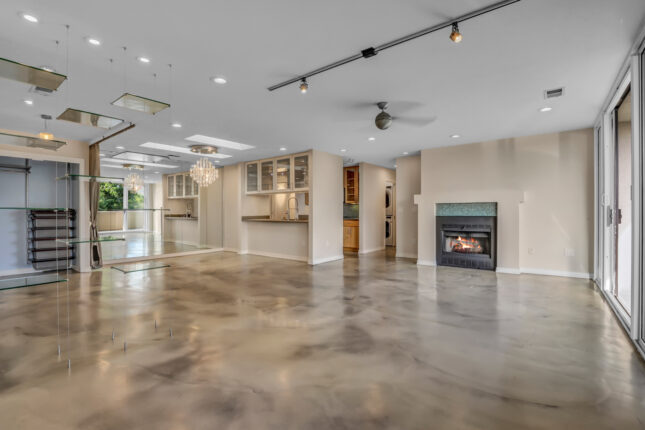
Unit 301 towards the kitchen and dining room
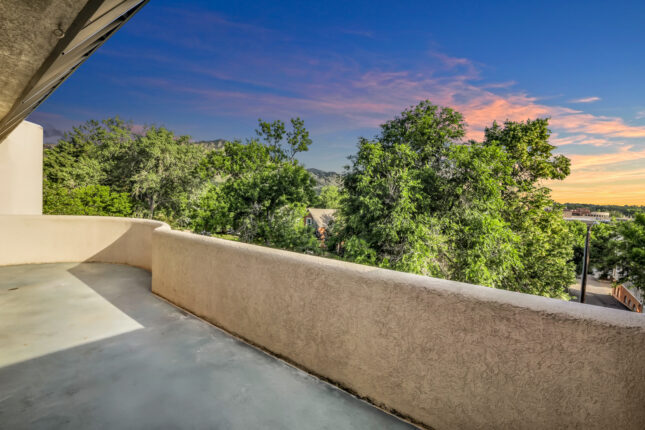
Unit 301 – Large balcony and view
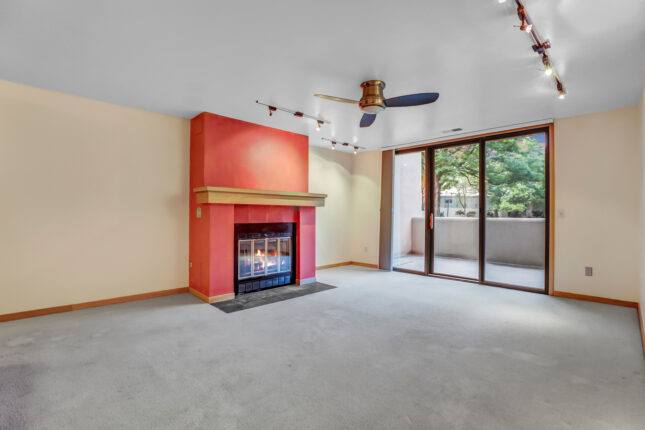
Unit 102 Living Room – Opens up to the private patio with views of the courtyard.
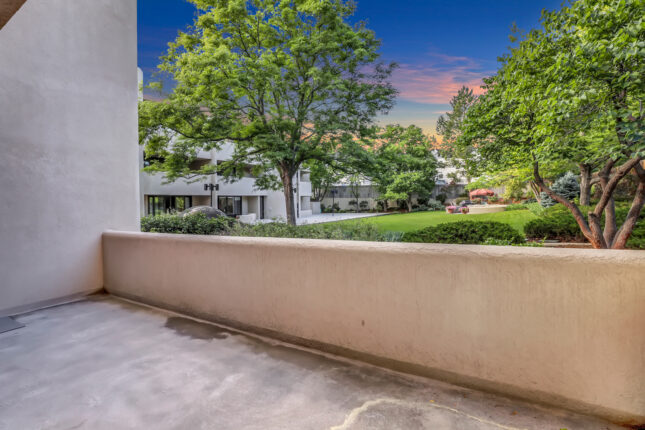
Unit 102 private deck
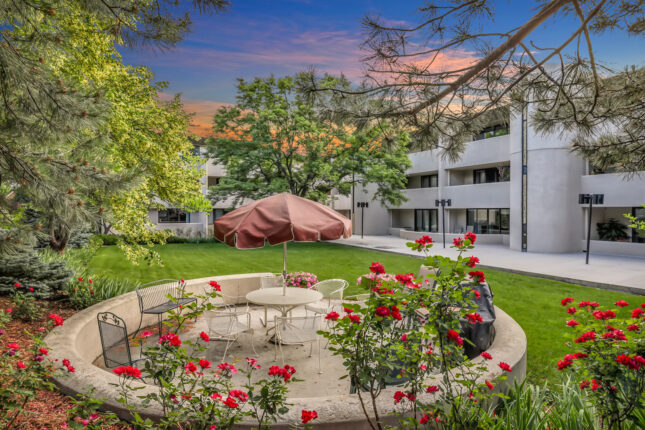
Portland Place Courtyard. Unit 102 is on the left side of the photo. Lower level.
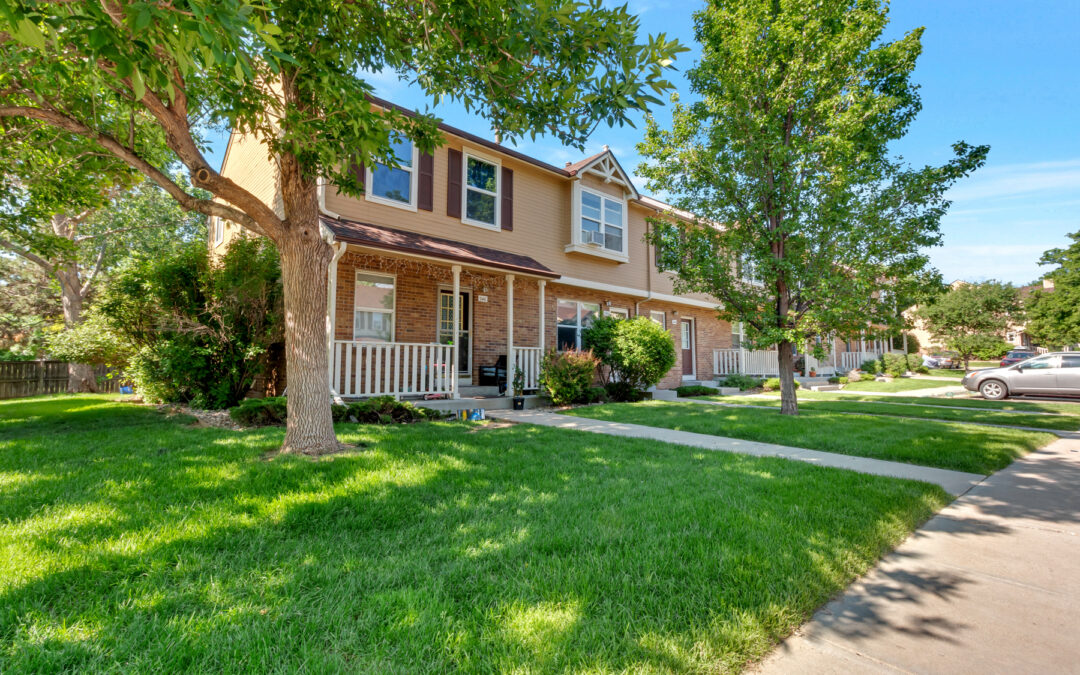
by Neil Kearney | Jun 22, 2020 | Listings
Great Louisville townhome with three bedrooms, three baths, new carpet and stainless steel appliances. The finished lower level has a living area, a bedroom and a full bathroom – great for roommates! On the upper level you will find two bedrooms with vaulted ceilings and great light and an additional two bathrooms. Main floor features a fireplace in the living room and laminate wood flooring. Great location in popular Louisville.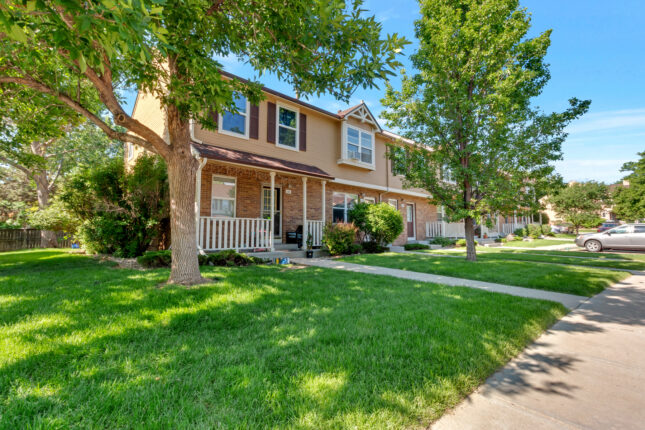
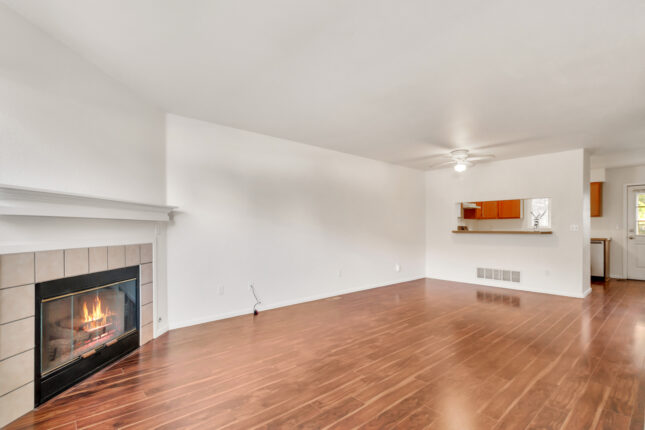
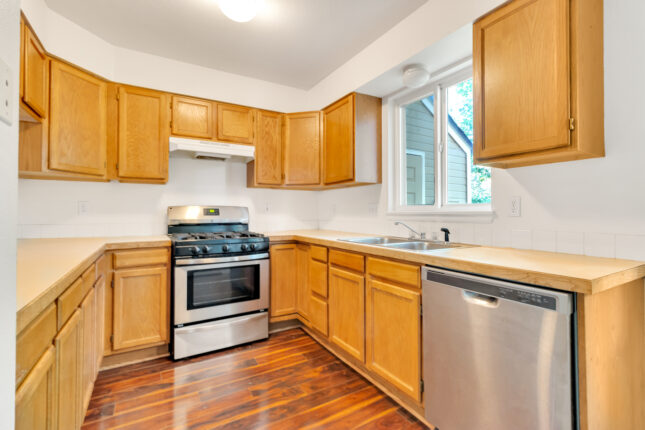
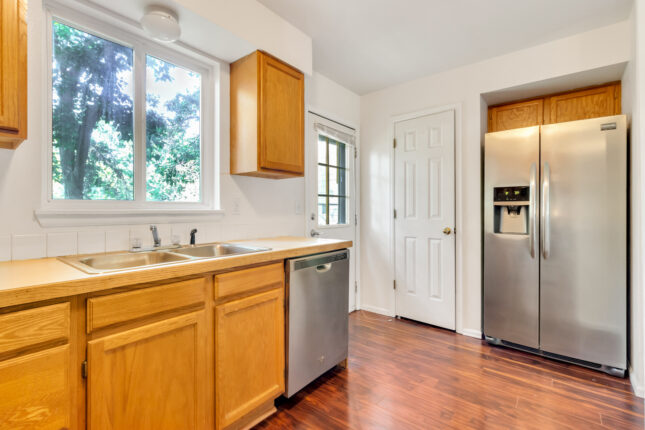
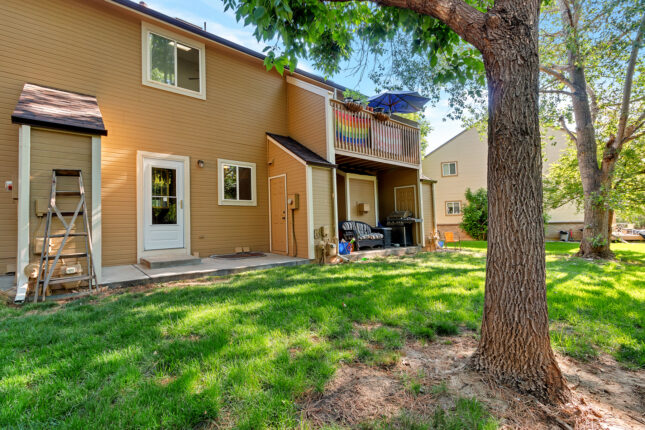
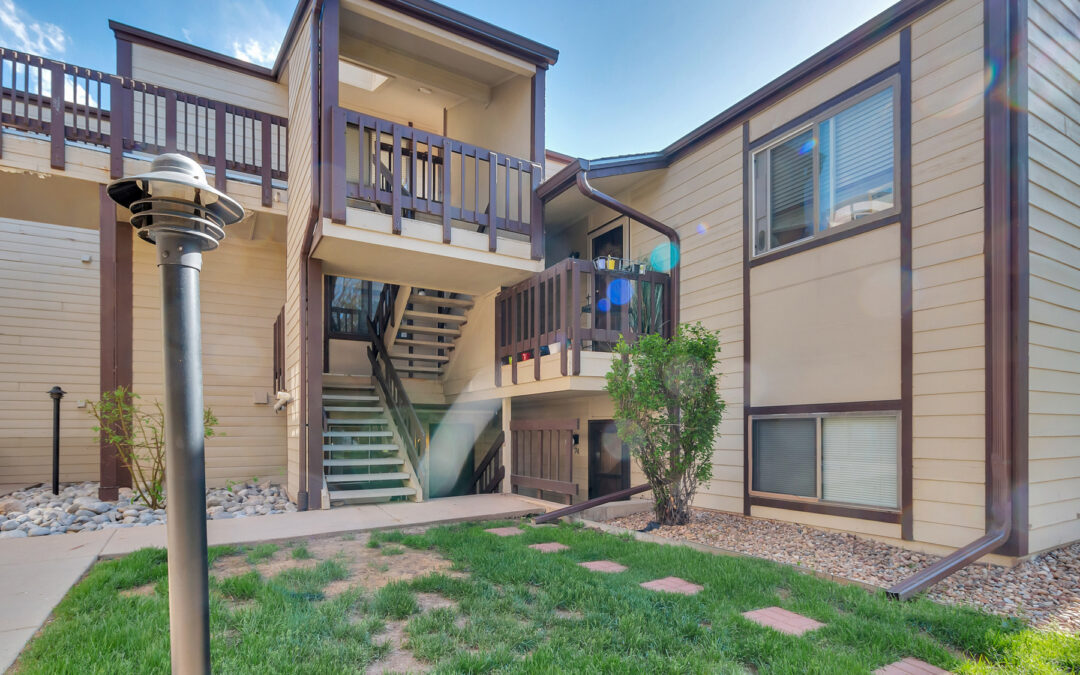
by Neil Kearney | May 28, 2020 | Listings
Well located and upgraded 2 bedroom, 1 3/4 bath Boulder condo. The home features a living room fireplace and private south facing patio. It comes with a one car detached garage and is a short walk to Howard Heuston Park. Upgrades in the kitchen, tile floors and newer carpet. The property is nestled in a prime north Boulder location close to transportation routes (RTD and bike paths) and shopping centers.
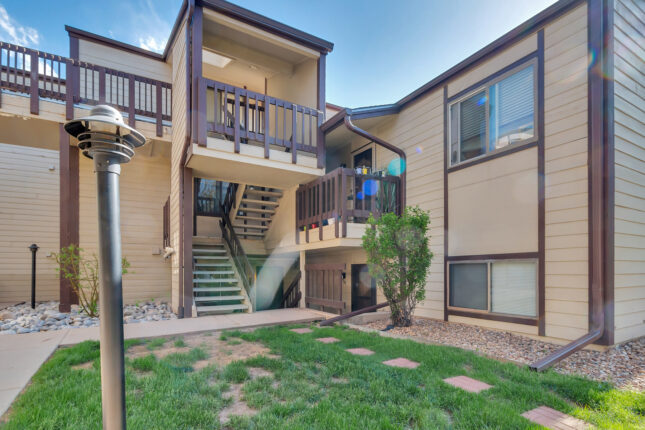
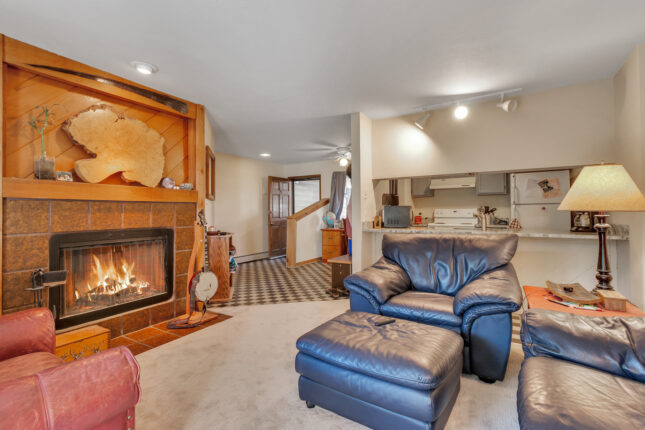
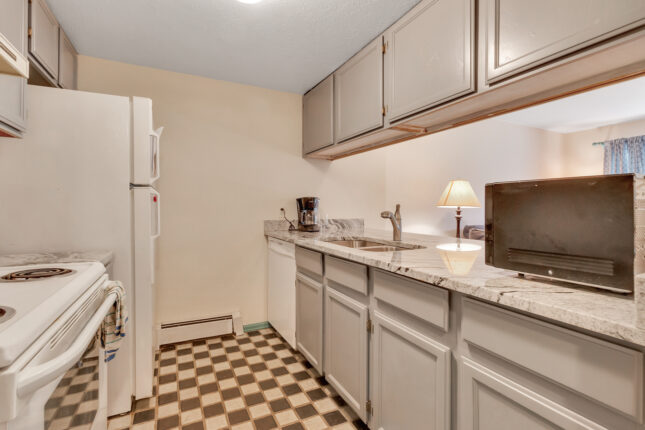
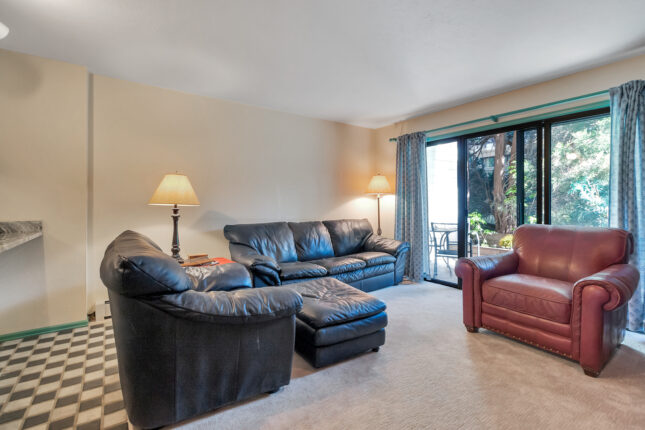
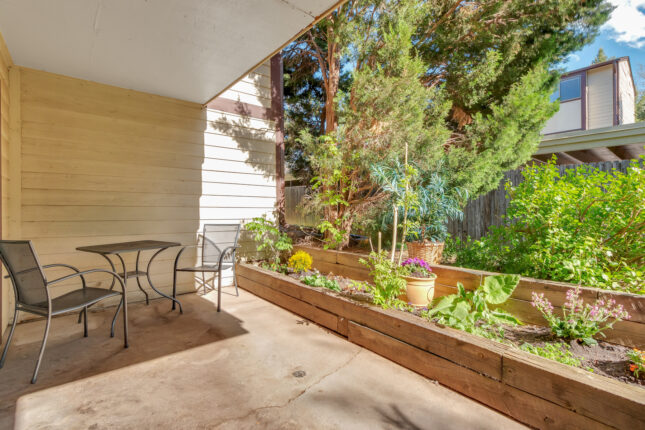
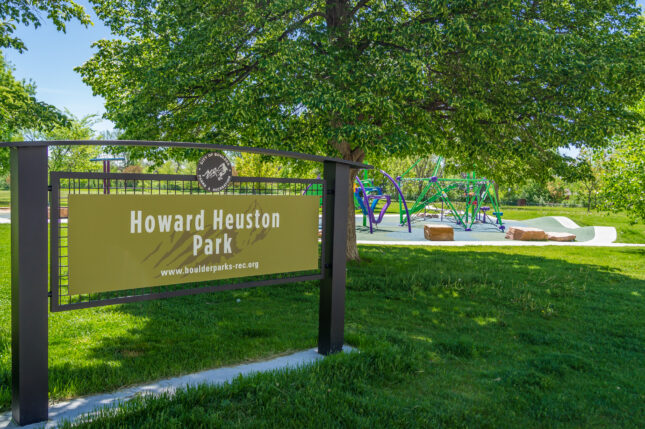
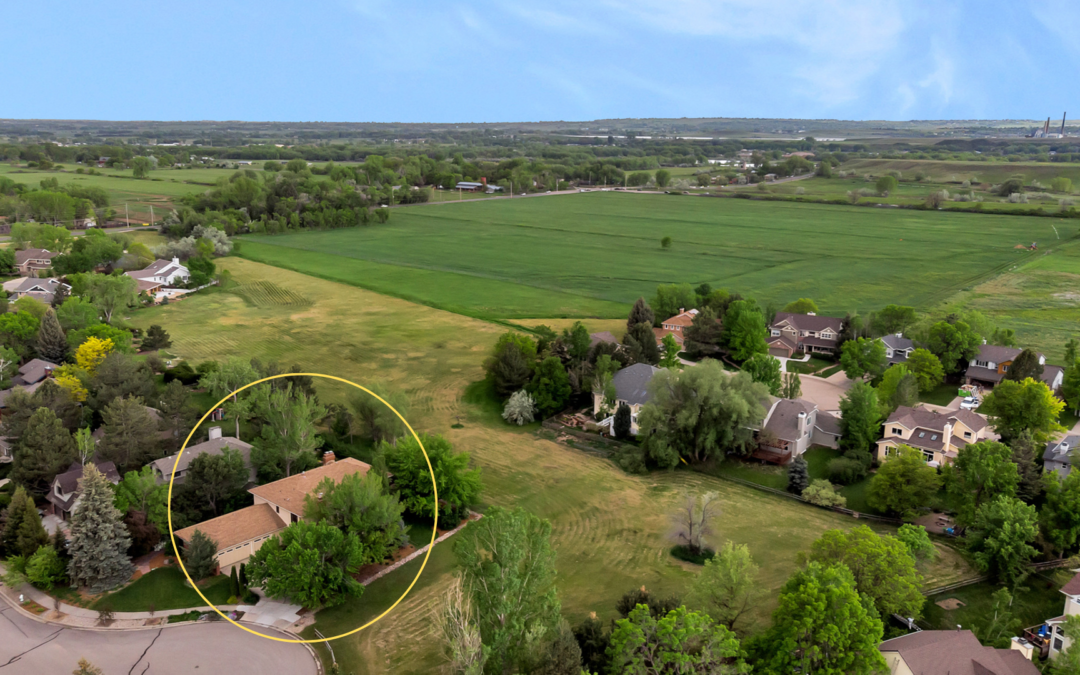
by Neil Kearney | Feb 14, 2020 | Listings
Beautiful + Large Home Surrounded by Private Open Space
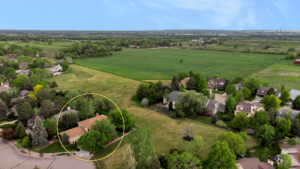 You will love this gorgeous, large home surrounded by HOA open space on two sides. This custom home features a fabulous, recently remodeled gourmet kitchen, comfortable and bright living areas, beautiful finishes, five large bedrooms, and an oversized three car garage. Located at the end of a large cul-de-sac with extensive open land to the side and behind, it’s a very short walk to parks, HOA pool, and the Twin Lakes trail system. A hidden gem just five easy miles to downtown Boulder.
You will love this gorgeous, large home surrounded by HOA open space on two sides. This custom home features a fabulous, recently remodeled gourmet kitchen, comfortable and bright living areas, beautiful finishes, five large bedrooms, and an oversized three car garage. Located at the end of a large cul-de-sac with extensive open land to the side and behind, it’s a very short walk to parks, HOA pool, and the Twin Lakes trail system. A hidden gem just five easy miles to downtown Boulder.
- High-end Appliances (Including: Double Oven, Warming Drawer, Microwave, Refrigerator, Dishwasher)
- Beautiful custom knotty alder cabinetry, slab granite countertops, large island with seating for five.
- Induction cooktop and two kitchen sinks. Large pot filler at stovetop.
- Three fireplaces including a stacked stone surround in the family room
- Oversized three car garage
- Nest thermostat
- Many quality built-ins including a mud-room entry from the garage with individual lockers and drawers
- Large back patio
- Partially finished basement with the fifth bedroom and a large recreation room
- Four large bedrooms and three full bathrooms upstairs
- Five inch baseboard trim on main level
- Hickory floors
- Beautiful main floor half bath with wall of tile and decorative sink

 Light and bright, beautifully built home backing to the 3rd fairway of Indian Peaks Golf Course. The open floor plan features a main floor master bedroom, an upgraded kitchen (stainless, granite, cherry) with a huge island which opens up to the multi-story great room and the beautiful views to the south. Tons of windows! Many extras including: solar system, side load garage, large finished basement with large rec-room and wet bar, great main floor study, large and bright secondary bedrooms and great curb appeal. Premier cul-de-sac location. Boulder Valley Schools including Douglass and Platt. Live the life you have imagined!
Light and bright, beautifully built home backing to the 3rd fairway of Indian Peaks Golf Course. The open floor plan features a main floor master bedroom, an upgraded kitchen (stainless, granite, cherry) with a huge island which opens up to the multi-story great room and the beautiful views to the south. Tons of windows! Many extras including: solar system, side load garage, large finished basement with large rec-room and wet bar, great main floor study, large and bright secondary bedrooms and great curb appeal. Premier cul-de-sac location. Boulder Valley Schools including Douglass and Platt. Live the life you have imagined!