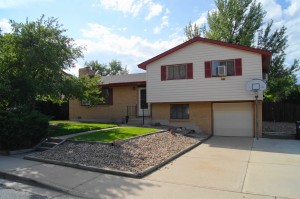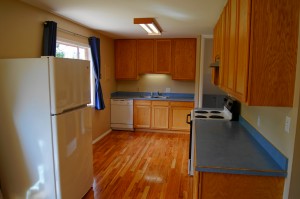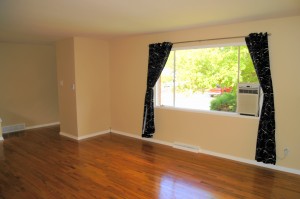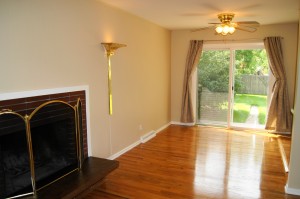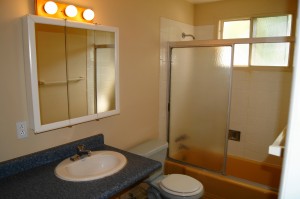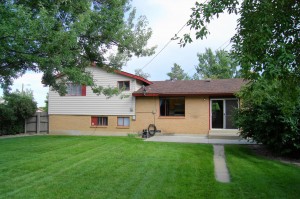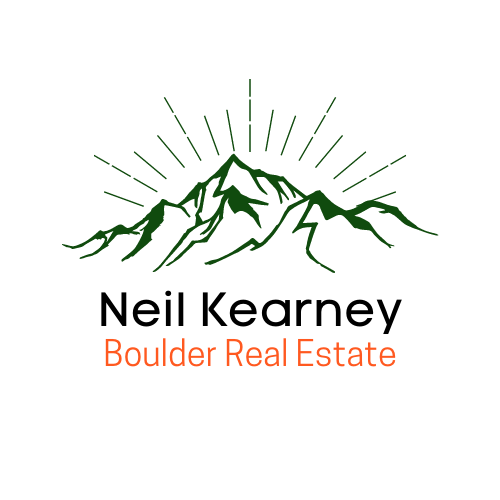
by Neil Kearney | Mar 3, 2014 | Listings
4715 Tally Ho Trail – $525,000
Located on a quiet cul-de-sac in a tucked away neighborhood, this solid home offers many great amenities. It features 3 bedrooms & 3 bathrooms, an open floor plan with vaulted ceilings, an updated kitchen with granite countertops & stainless steel appliances. The home has great views of the mountains and is very close to miles of open space & trails. The Red Fox Hills neighborhood pool is just a block away & it’s a very easy commute to Boulder. Vacant land to the west is owned by Boulder County & is zoned Rural Residential.
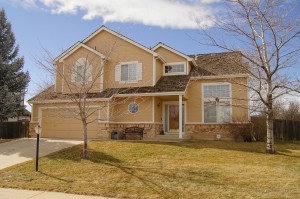
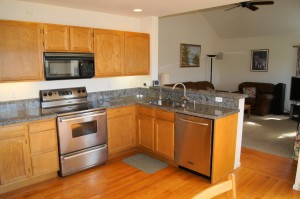
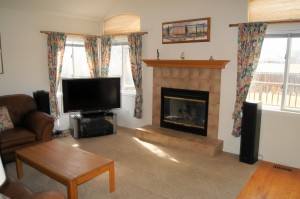
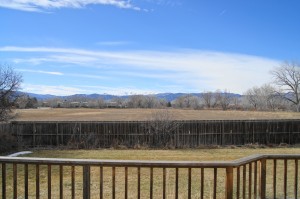
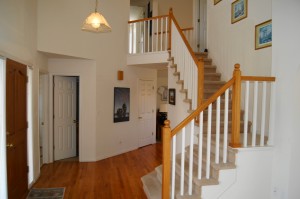
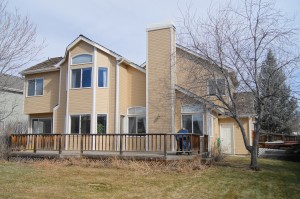
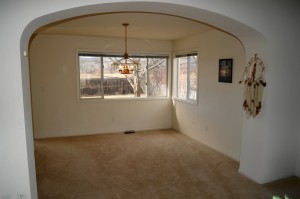
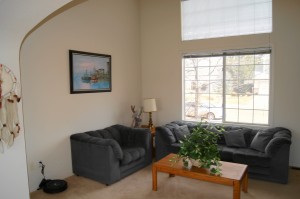

by Neil Kearney | Feb 25, 2014 | Listings
3800 Colorado Ave. #E – $400,000
Best location in the complex! Wonderful 3 bed, 2 bath in an outstanding complex. Backs to an open area and a bike/walking path with mature trees and landscaping. This lovely townhome shows beautifully & boasts hardwood floors on the main level, custom paint, a jetted tub, maple cabinets throughout, gas stove in kitchen & gas fireplace in living room. Sit on the back porch and enjoy the coming spring. Includes an attached 1 car garage with storage & another reserved spot right out the back door.
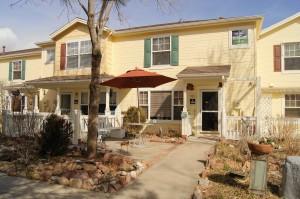
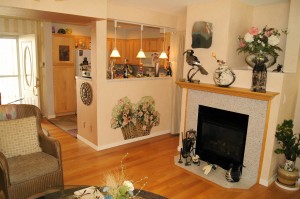
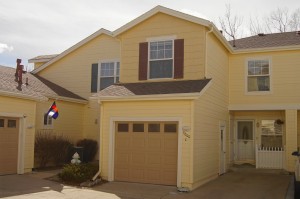
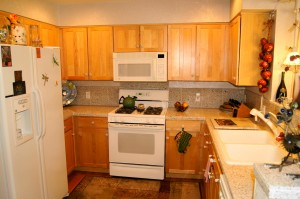
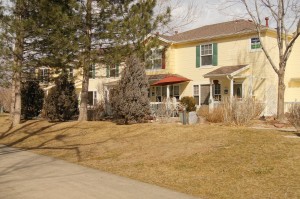
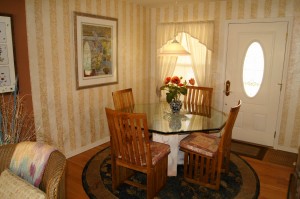
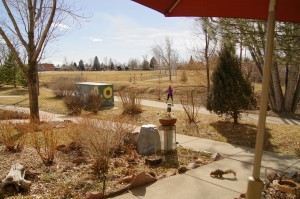
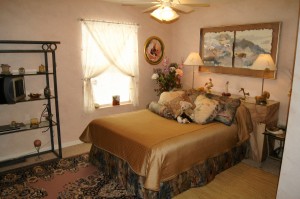

by Neil Kearney | Jan 15, 2014 | Listings
For all of the details and photos of this fine home please visit www.2441Gorce.com
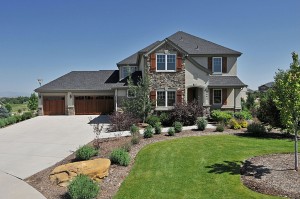 This is a beautifully designed and appointed home. No detail was left undone and you will appreciate the extra spaces that make this home uniquely livable. The basic description reports the home to have five bedrooms, six bathrooms but it is so much more.
This is a beautifully designed and appointed home. No detail was left undone and you will appreciate the extra spaces that make this home uniquely livable. The basic description reports the home to have five bedrooms, six bathrooms but it is so much more.
The home features a main floor study as well as a main floor bedroom with a beautiful walk-in shower, the master bedroom has a serene sitting room/ retreat which could be converted to a sixth bedroom, the walk-out basement is unlike any you have seen with finishes of brick, copper and distressed wood. The feel is vintage pub and it’s definitely a space to entertain and enjoy. The private media room is a sanctuary and includes a large flat screen TV. The large kitchen features a large island with complimentary cabinetry and seating, a sunny breakfast nook, a coffee cabinet, a 4 foot professional range/oven, a built in desk and beautiful granite and tile work. The kitchen flows into the living room creating a cozy yet large great room. On the main you will find wide plank, white oak flooring.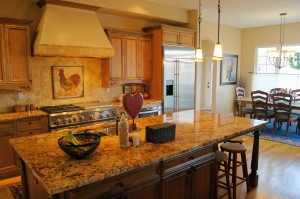
Outside you will enjoy the well landscaped .48 acre lot. Views of the back range can be enjoyed from the large deck and more private gatherings will enjoy the fire pit on the lower patio. There is also a smaller kitchen patio on which one might enjoy a quiet coffee or cultivate an herb garden.
The home is over 5,000 square feet but one gets the feel of quality and coziness rather than big and cavernous as is so prevalent in some other homes in this category. Even when you start from scratch you will find it hard to replicate the quality and sense of space that this home offers. Enjoy!2
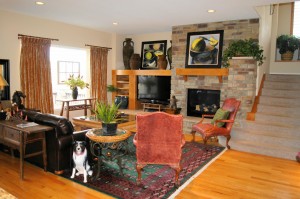 Quick Facts:
Quick Facts:
•5,091 square feet
•Five Bedrooms
•Six Bathrooms
•Main Floor Study
•Main Floor Bedroom with private bathroom
•Master bedroom with private retreat and luxury bath
•Awesome Walkout Finished Basement with a pub theme
•.48 acre lot with multiple patios and a fire pit
•Three car garage with upgraded garage door
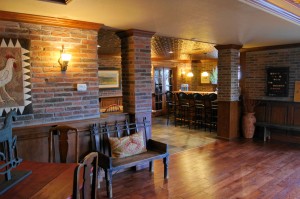
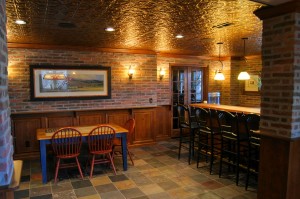
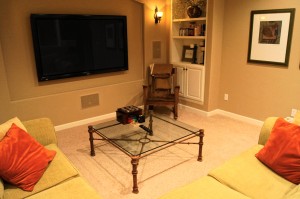
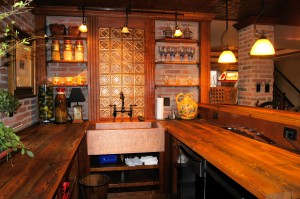
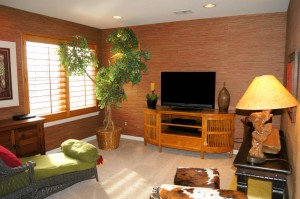
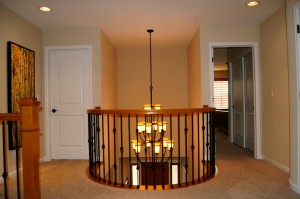
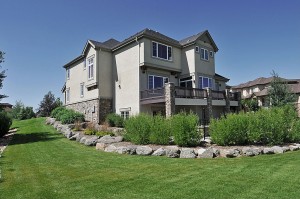
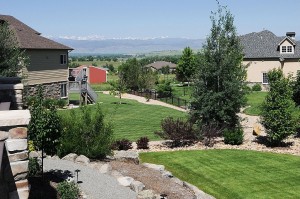

by Neil Kearney | Dec 2, 2013 | Listings
1084 Northview Drive, Erie, CO 80516 $470,000
For more information visit the website I have created for this property:
This beautiful home is located on a quiet street and has wonderful views and privacy. The home’s floorplan highlights the connection with the huge park like lot. A huge deck and a large, bright walkout basement enhance the positive feel that you will get from this well cared for home. The main level of this ranch style home features three bedrooms a large kitchen/dining room & an extended living room. The walkout basement has a huge rec-room a 4th bedroom, a hobby or workout room and a full bath. The home also has a 975 square foot four car garage.
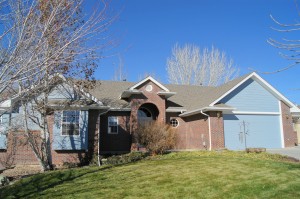
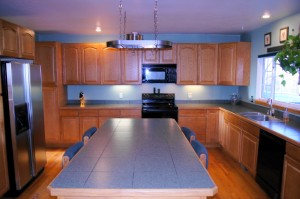
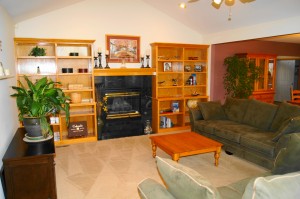
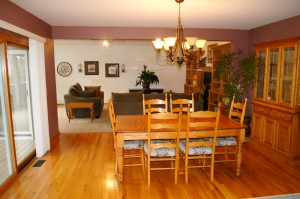
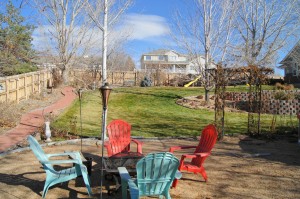
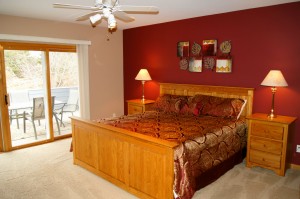
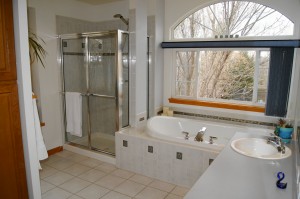
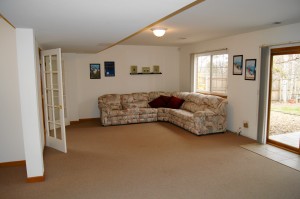
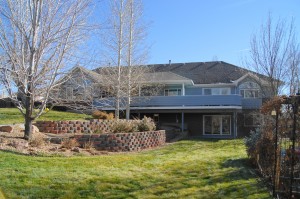
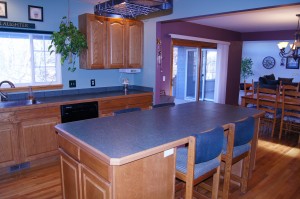
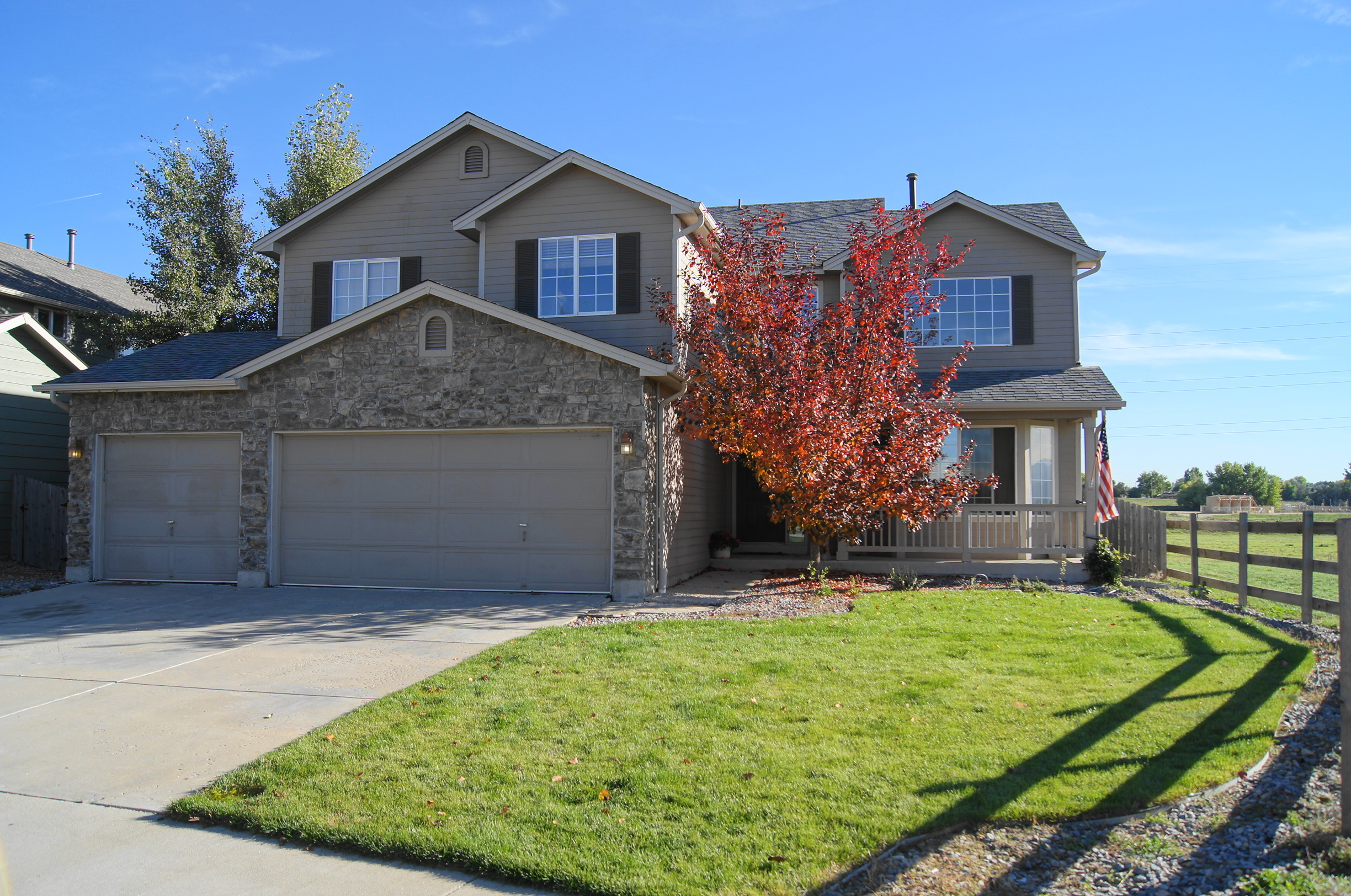
by Neil Kearney | Oct 15, 2013 | Listings
I just listed a great home in Erie. This home is situated on one of the best lots in the Kenosha Farms neighborhood. It has a quiet location at the end of a spacious cul-de-sac, overlooking farmland with views to the south and west, HOA open space and trail directly next to and behind the home. The home features three bedrooms plus a loft upstairs, a main floor study, a three car garage and an unfinished basement. Popular floor plan with vaulted ceilings and good light. Needs some cosmetic details but priced accordingly.
Here is a copy of the 1095 Cooke MLS Sheet.
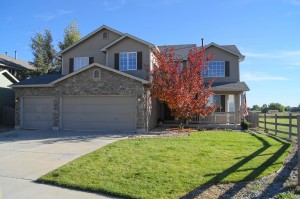
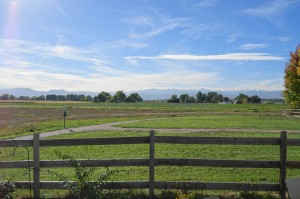
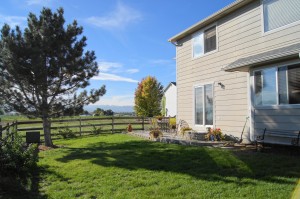
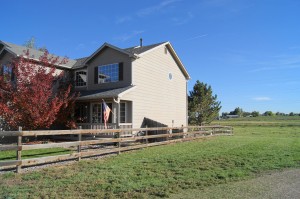
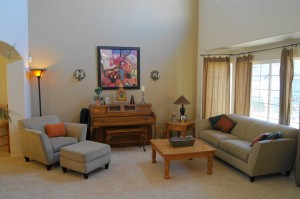
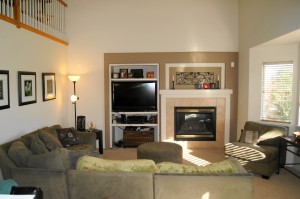
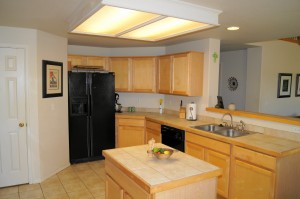
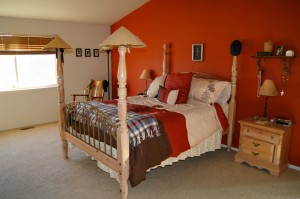

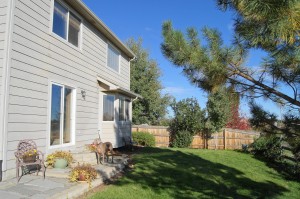

by Neil Kearney | Sep 18, 2013 | Listings
4254 Graham Court, Boulder, CO 80305
Gorgeous hardwood floors grace the main and upper floors of this well maintained Martin Acres tri-level. Large corner lot with mature trees. Other features include vinyl siding, radon mitigation, living room fireplace and an attached garage. All appliances included. Freshly painted. 3 bedrooms/1 full bath upstairs.
